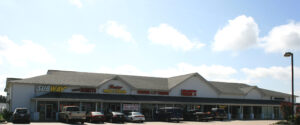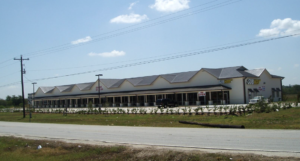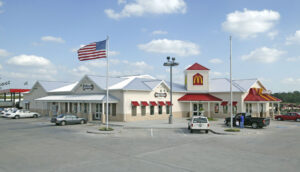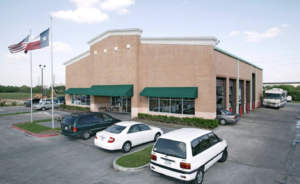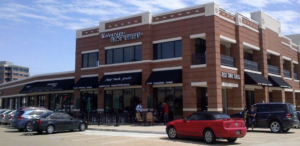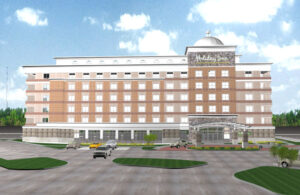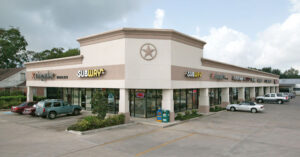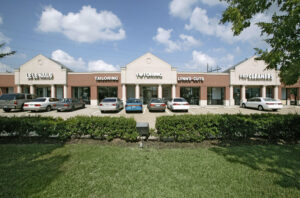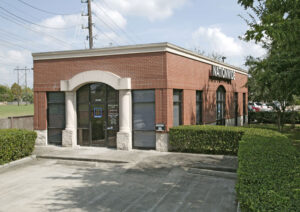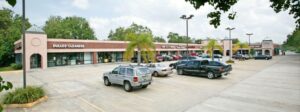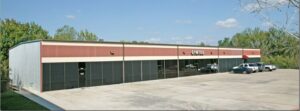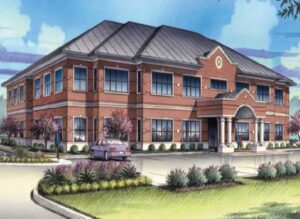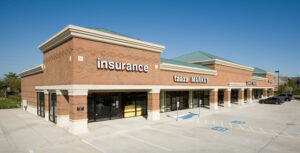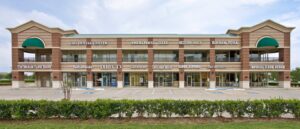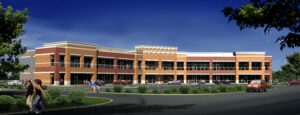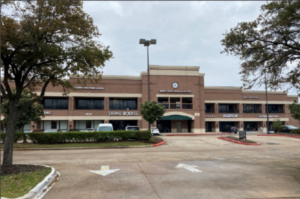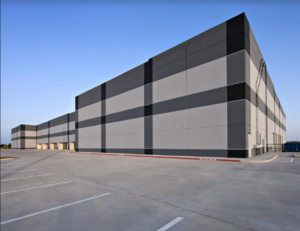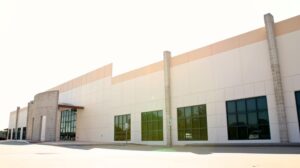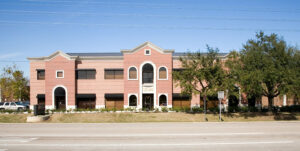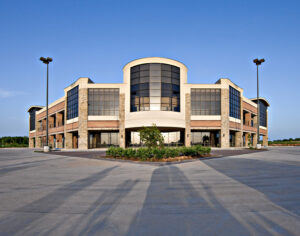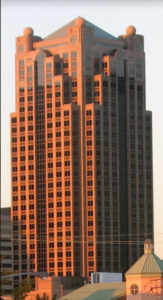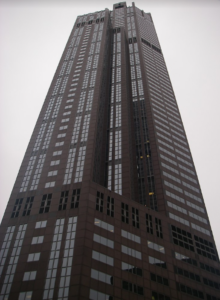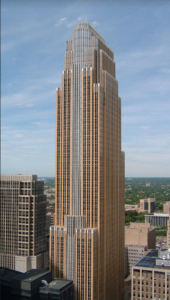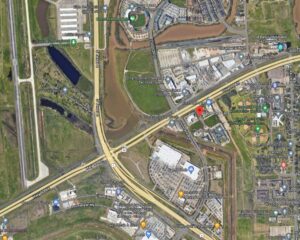In last 45 years, we have developed a long list of projects and provided technical services in Sugar Land, Greater Houston Area, State of Texas, and Nationwide. These projects consist of different planning, designing, and constructing include with Land Planning, Pre-Cast Concrete, Steel, and Aluminum-Glass curtain walls from a single story to over 60 storied. Over one and a half million square feet area for ground up buildings and lease space improvements include retail centers, office buildings, warehouse, truck-stop & C Store with Gas stations, Bar & Lounge, Banquet Hall, Restaurants, Hotels and Motels, dry cleaning plants, beauty salon, daycare center, car repair shop and many others. The photos of just a few are provided.
Foster Creek Country Shops
Retail Center
11,700 SF
Plan-Design-Build-Manage
Cottonwood Country Shop
Retail Office Center
15,000 SF
Plan-Design-Build-Manage
Cottonwood Travel Plaza
Truck shop & C Store 10,874 SF
Plan-Design-Build-Manage
Eldridge Automotive
Car Repair Shop
6724 SF
Plan-Design-Build-Manage
First Century Square Plaza
Retail Center
18,146 SF
Plan-Design-Build-Manage
Holiday Inn & Suites
5 Star full scale Hotel
90,000 SF
Plan-Design
Highway 36 Plaza
Highway 36 Plaza
Retail Center
13,134 SF
Plan-Design-Build-Manage
Lexington Plaza
Retail Center
6430 SF
Plan-Design-Build-Manage
Lexington Point
Office Building
1800 SF
Plan-Design-Build-Manage
Sugar Creek Business Plaza I
Sugar Creek Business Plaza I
Flex Office Warehouse
11,000 SF
Plan-Design-Build-Manage
Sugar Creek Business Plaza II
Sugar Creek Business Plaza II
Flex Office Warehouse
17,875 SF
Plan-Design-Build-Manage
Sweetwater Professional Center
Gen/Medical Office Bldg.
36,000 SF
Plan-Design-Build-Manage
Town Center Plaza Kensington
Retail Center
11,700 SF
Plan-Design-Build-Manage
Town Center Plaza Lakeside
Retail Office Center
21,450 SF
Plan-Design-Build-Manage
Kensington Commons
Retail Center
33,800 SF
Plan-Design-Build-Manage
Market At First Colony
Retail Office Center
37,050 SF
Plan-Design-Build-Manage
Sugar Land Business Park
Industrial Warehouse
69,000 SF
Plan-Design-Build-Manage
Texas Jasmine Distribution Center
High Dock Warehouse 180,000 SF on 11 Ac.
Owner’s Rep – Land Planning, Arch./Eng. Design, Bid evalution, Project & Cost Control & Inspection for a turn-key project.
One Sugar Lake Professional Building
Office Building
10,000 SF
Plan-Design-Build-Manage
Hwy 90 Plaza
Retail Office Center
30,500 SF
Plan-Design-Build-Manage
Am South Plaza, Birmingham, AL.
Curtain Walls: Granite – Alum – Glass
32 Stories
Plan-Design-Fabrication-Build
As an Employee of Greer Architectural Co.
South Wacker Plaza, Chicago, IL.
Curtain Walls: Granite – Alum – Glass
65 Stories
Plan-Fabrication-Testing- Build
As an Employee of Greer Architectural Co.
Norwest Center Tower, Minneapolis, MN
Curtain Walls: Granite – Alum – Glass
57 Stories
Plan-Fabrication-Testing- Build
As an Employee of Greer Architectural Co.
Highway 90 – 14 Acres Land Dev’t with all U/G Utilities & Road
In addtion, approx. total 300 Acres 10 parcels of raw land – Land planning & Designing for Development

